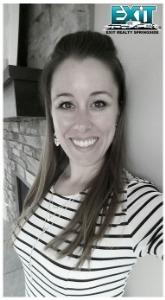$265,000
$275,000
3.6%For more information regarding the value of a property, please contact us for a free consultation.
6224 Regent AVE N Brooklyn Center, MN 55429
2 Beds
2 Baths
1,728 SqFt
Key Details
Sold Price $265,000
Property Type Single Family Home
Sub Type Single Family Residence
Listing Status Sold
Purchase Type For Sale
Square Footage 1,728 sqft
Price per Sqft $153
Subdivision Waites 2Nd Add
MLS Listing ID 6684322
Bedrooms 2
Full Baths 1
Three Quarter Bath 1
Year Built 1958
Annual Tax Amount $3,483
Tax Year 2024
Lot Size 10,018 Sqft
Property Sub-Type Single Family Residence
Property Description
This 2-bedroom, 2-bathroom home is full of potential! With all big-ticket items already replaced, you can focus on adding your personal touch. While some cosmetic updates are needed, this home offers a solid foundation and great bones for customization. The spacious yard comes with an apple and plum tree and a raspberry bush, perfect for those who love to bake or simply to enjoy! The outdoor space is great for gardening or relaxing on your deck! Conveniently located near 694, schools, shopping and parks. Updates include: new in 2023 - Washer and Dryer, Water Heater, Furnace & AC that come with a transferrable lifetime warranty. New drain tile/sump pump installed by Safe Basements in Nov. 2024. Also includes a transferrable lifetime warranty. New kitchen flooring in Feb. 2025. All original hardwood floors were recently sanded and varnished. All new in 2015 - windows, vinyl siding, gutters and roof with architectural shingles! This home is a great opportunity for buyers looking to add value and make it their own. Don't miss out - schedule a showing today!
Location
State MN
County Hennepin
Zoning Residential-Single Family
Rooms
Dining Room Breakfast Area, Eat In Kitchen, Informal Dining Room
Interior
Heating Forced Air
Cooling Central Air
Exterior
Parking Features Detached, Concrete, Garage Door Opener
Garage Spaces 2.0
Fence Chain Link, Full
Pool None
Roof Type Age Over 8 Years,Architectural Shingle
Building
Lot Description Tree Coverage - Medium
Story One
Foundation 960
Sewer City Sewer/Connected
Water City Water/Connected
Structure Type Vinyl Siding
New Construction false
Schools
School District Osseo
Read Less
Want to know what your home might be worth? Contact us for a FREE valuation!

Our team is ready to help you sell your home for the highest possible price ASAP





