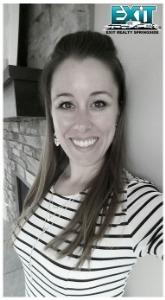$755,000
$774,900
2.6%For more information regarding the value of a property, please contact us for a free consultation.
860 Bayside LN Minnetrista, MN 55364
4 Beds
4 Baths
4,614 SqFt
Key Details
Sold Price $755,000
Property Type Single Family Home
Sub Type Single Family Residence
Listing Status Sold
Purchase Type For Sale
Square Footage 4,614 sqft
Price per Sqft $163
Subdivision Bayside
MLS Listing ID 6252477
Bedrooms 4
Full Baths 2
Half Baths 1
Three Quarter Bath 1
Year Built 1997
Annual Tax Amount $7,233
Tax Year 2021
Lot Size 0.490 Acres
Property Sub-Type Single Family Residence
Property Description
This is not your standard 2-story! Dramatic, open plan with vaulted ceilings throughout; a terrific main floor master suite; recently updated chef's kitchen; modern new luxe baths & panoramic views of nature. Gorgeous kitchen with commercial-grade gas range & exhaust hood. Large main floor master bedroom with private sitting room, walk-in closet... and stunning new master bath with luxe soaking tub & steam shower with light therapy system. 3 beds up, with another beautifully designed full bath. Included in the sale: Built-in stereo system (speakers & receiver) in lower level; outdoor hot tub; wine refrig and reg refrig in LL bar, outdoor playhouse & chicken coop, if desired. Back yard is totally fenced. Westonka schools. Orono and other private school buses currently serve the neighborhood. Only 20 minutes to DT Mpls. 5 minutes to DT Mound.
Location
State MN
County Hennepin
Zoning Residential-Single Family
Rooms
Dining Room Breakfast Bar, Informal Dining Room, Living/Dining Room
Interior
Heating Forced Air
Cooling Central Air
Fireplaces Number 2
Fireplaces Type Family Room, Gas, Living Room, Stone
Exterior
Parking Features Attached Garage, Driveway - Other Surface, Garage Door Opener, Heated Garage, Insulated Garage, Tandem
Garage Spaces 2.0
Fence Other, Partial, Wire
Pool None
Roof Type Age Over 8 Years,Asphalt,Pitched
Building
Lot Description Tree Coverage - Medium, Underground Utilities
Story Two
Foundation 2268
Sewer City Sewer/Connected
Water Well
Structure Type Cedar,Shake Siding
New Construction false
Schools
School District Westonka
Read Less
Want to know what your home might be worth? Contact us for a FREE valuation!

Our team is ready to help you sell your home for the highest possible price ASAP





