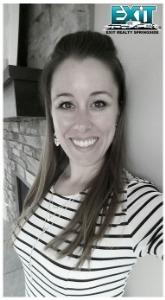$340,000
$349,900
2.8%For more information regarding the value of a property, please contact us for a free consultation.
206 Cardinal LN Clearwater, MN 55320
2 Beds
2 Baths
2,020 SqFt
Key Details
Sold Price $340,000
Property Type Single Family Home
Sub Type Single Family Residence
Listing Status Sold
Purchase Type For Sale
Square Footage 2,020 sqft
Price per Sqft $168
Subdivision Clearwater Estates 3
MLS Listing ID 6158856
Bedrooms 2
Full Baths 2
HOA Fees $116/mo
Year Built 2005
Annual Tax Amount $4,164
Tax Year 2021
Lot Size 9,583 Sqft
Property Sub-Type Single Family Residence
Property Description
Check out this beautiful 2+ bedroom, two bath well kept home all on one level. In-floor heat, central A/C, inground sprinklers, steel siding, gutters, new gas range, newer washer and dryer, on demand water heater, tiled floor, fireplace, huge Master suite with walk-in closet, jetted tub, Nice bonus room currently used for extra sleeping, but would make a nice extra family room, reading room or office! Unique insulated attached 4 car garage with head room for a RV or motor home to be stored inside! Located on a beautiful corner lot and turn key and ready to move in. Upgrades done in 2021 include: New energy efficient attic insulation, new appliances, new cement driveway, New Water Filtration System, Landscaping, tree and scrubs. On top of all the other great things, the association has a park like setting with benches and stairs down to the Mississippi waterfront! Schedule your private viewing now, one level living doesn't last long!
Location
State MN
County Wright
Zoning Residential-Single Family
Rooms
Family Room Amusement/Party Room, Club House, Community Room
Dining Room Breakfast Bar, Eat In Kitchen, Separate/Formal Dining Room
Interior
Heating Hot Water, Radiant Floor
Cooling Central Air
Fireplaces Number 1
Fireplaces Type Family Room, Gas
Exterior
Parking Features Attached Garage, Asphalt, Garage Door Opener, Insulated Garage, RV Access/Parking
Garage Spaces 4.0
Pool None
Waterfront Description Association Access
Roof Type Age Over 8 Years,Asphalt
Building
Lot Description Corner Lot
Story One
Foundation 2020
Sewer City Sewer/Connected
Water City Water/Connected
Structure Type Brick/Stone,Metal Siding
New Construction false
Schools
School District St. Cloud
Read Less
Want to know what your home might be worth? Contact us for a FREE valuation!

Our team is ready to help you sell your home for the highest possible price ASAP





